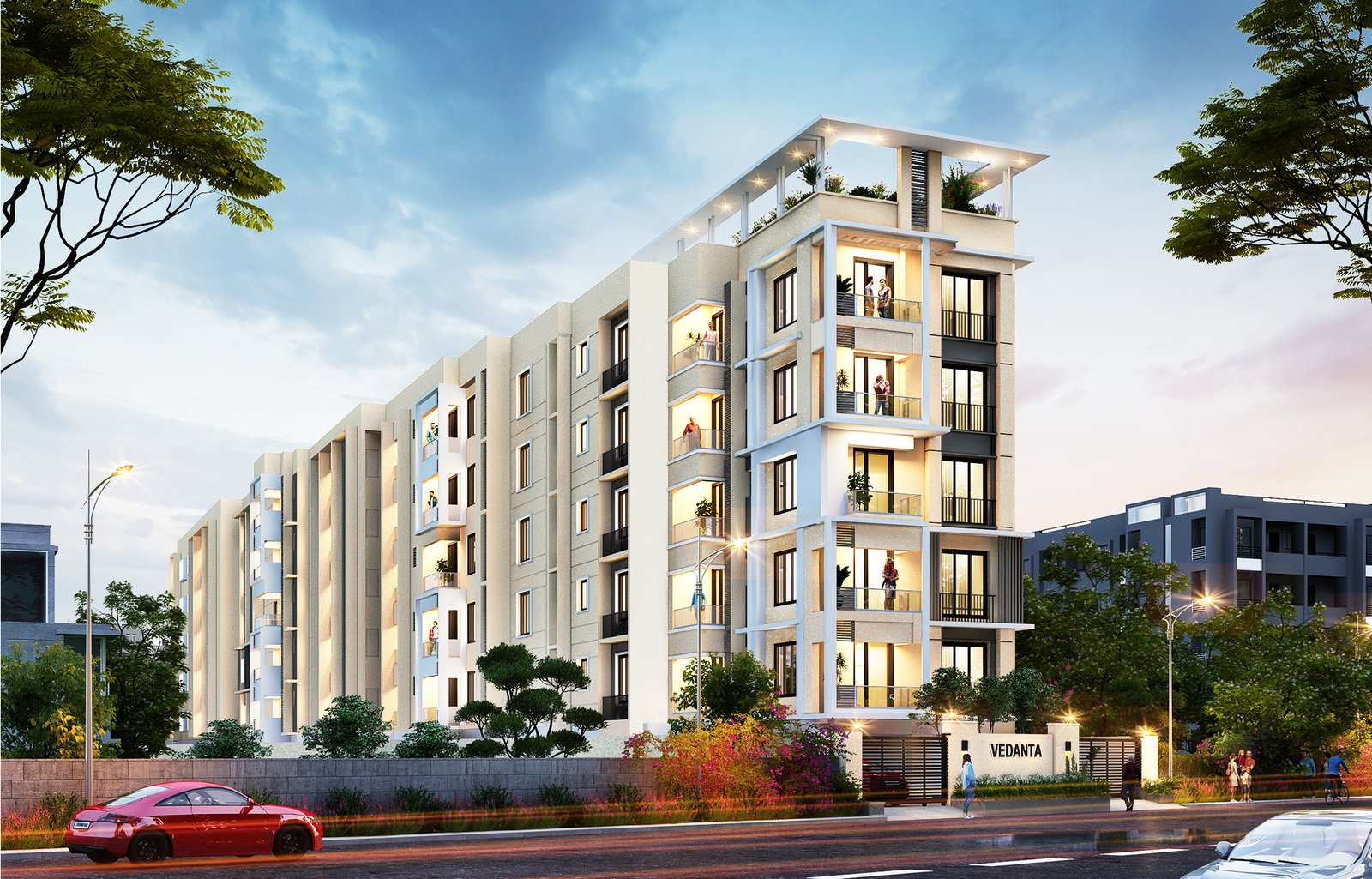
Indulge a new era of elite living with heartfully created 3 & 4 BHK residential spaces in the heart of Chennai, reflecting the finest quality coupled with premium amenities designed for lifetime usability, ensuring comfort, convenience and a superior lifestyle for generations to come.
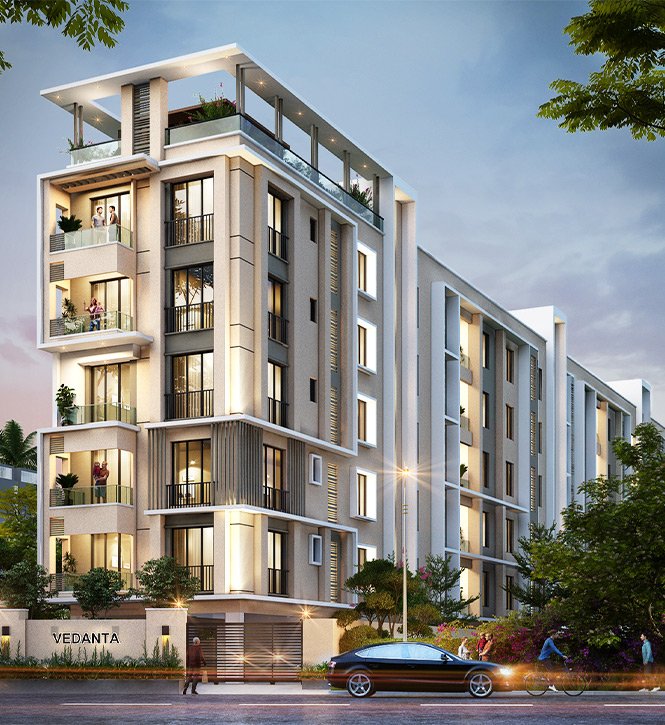
Experience modern comfort and breathtaking views like never before in our premium amenities.
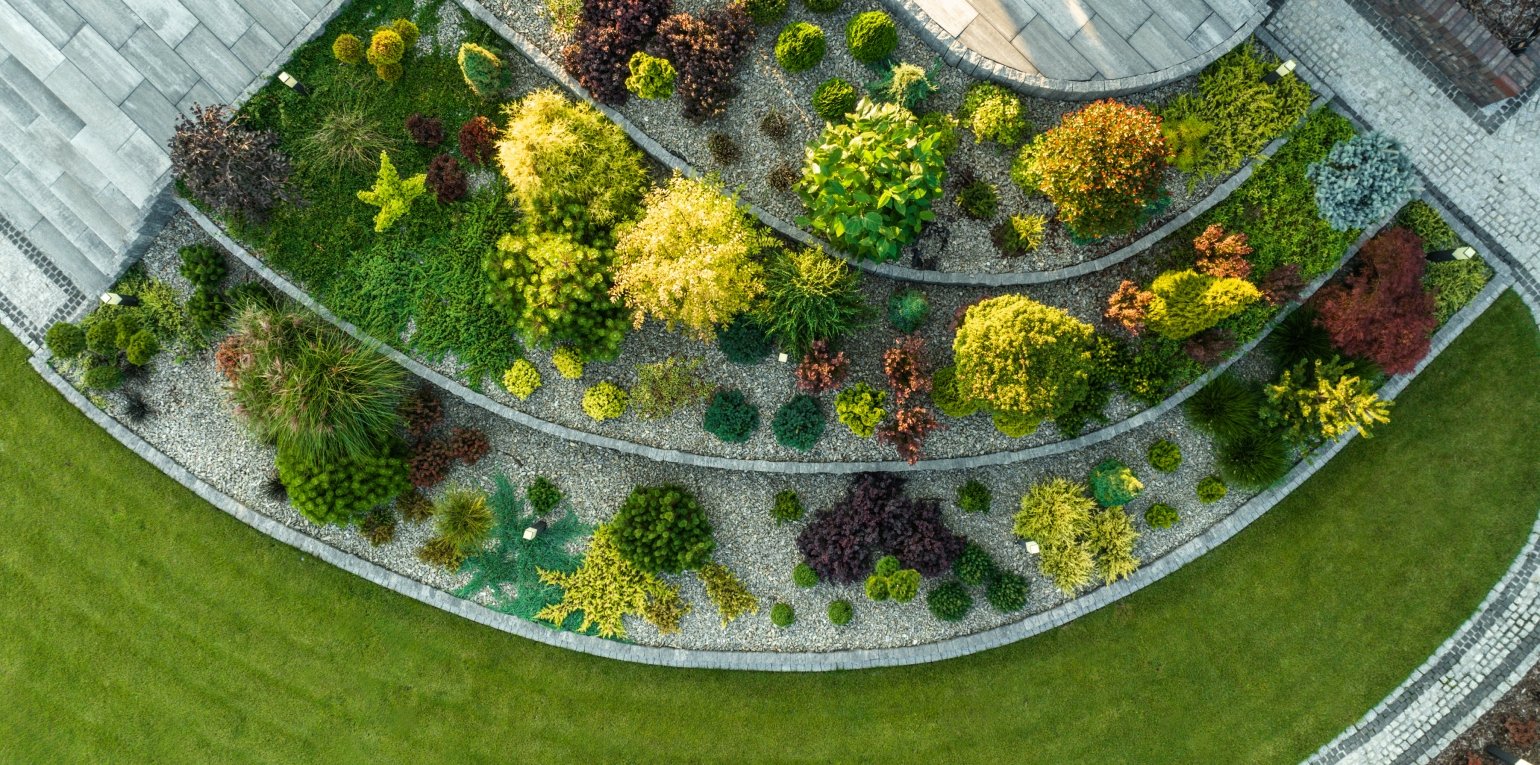
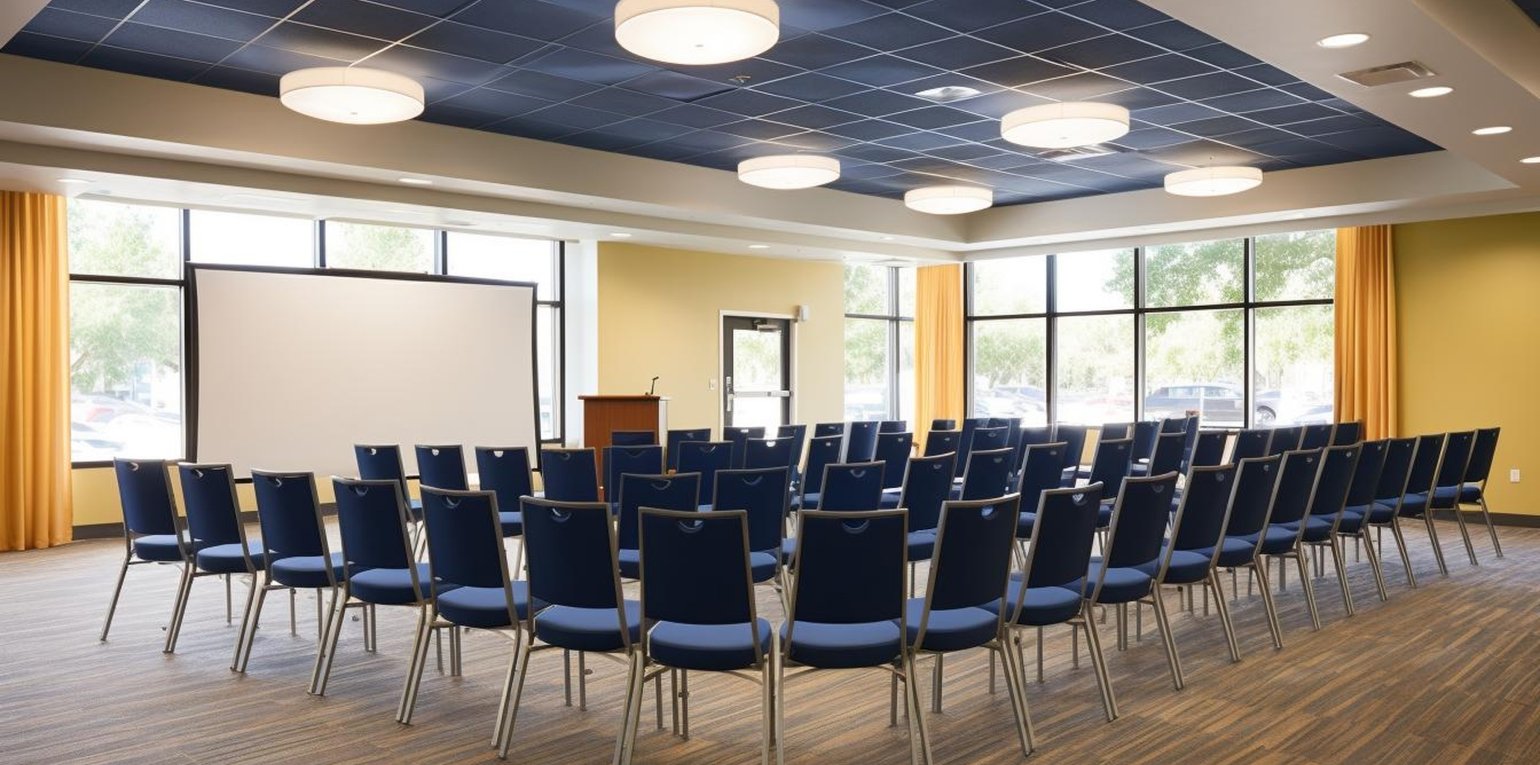
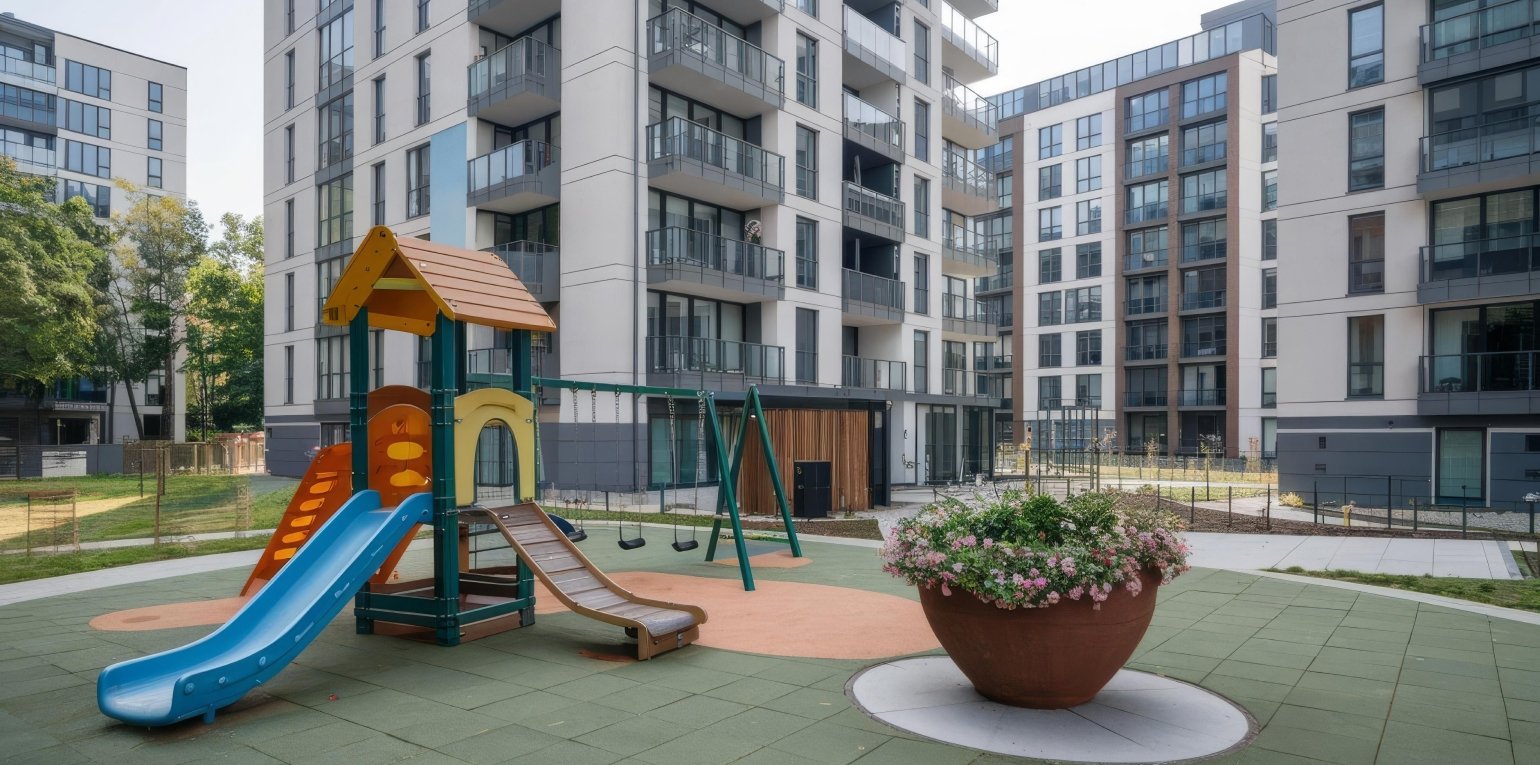
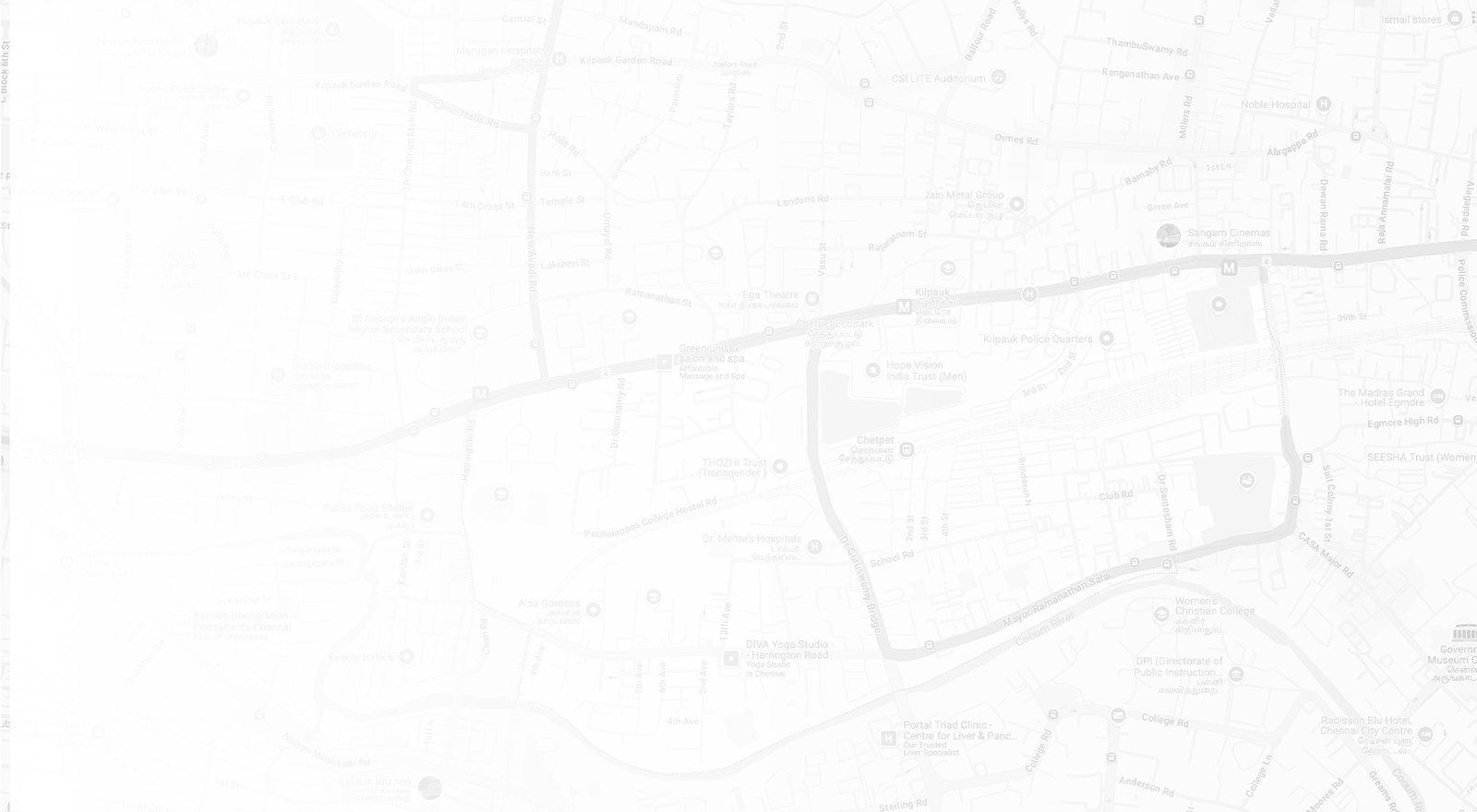
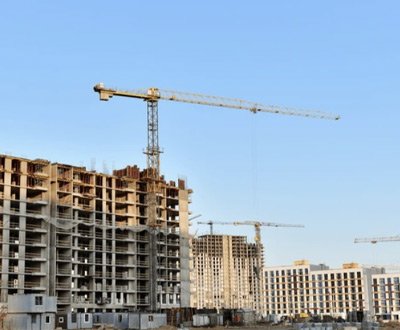
Viverra maecenas accumsan lacus eiusmod tempor incididunt ut labo reet dolore.

Viverra maecenas lacus eiusmod tempor incididunt ut labo reet dolore.

Viverra maecenas tempor incididunt ut labo reet dolore.

Viverra maecenas accumsan lacus eiusmod tempor incididunt ut labo reet dolore.

Discover homes built with love,
for a lifetime of happiness.